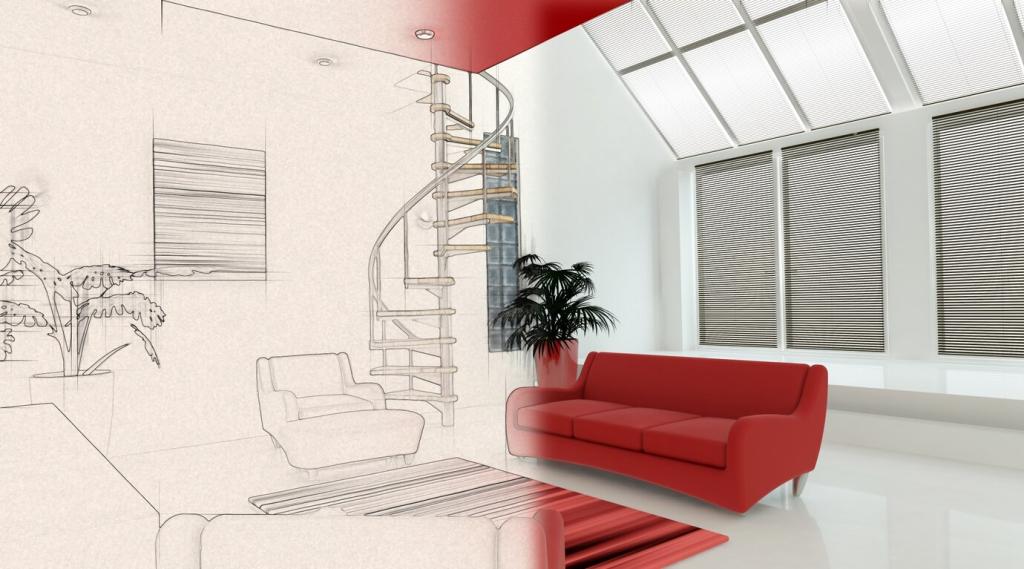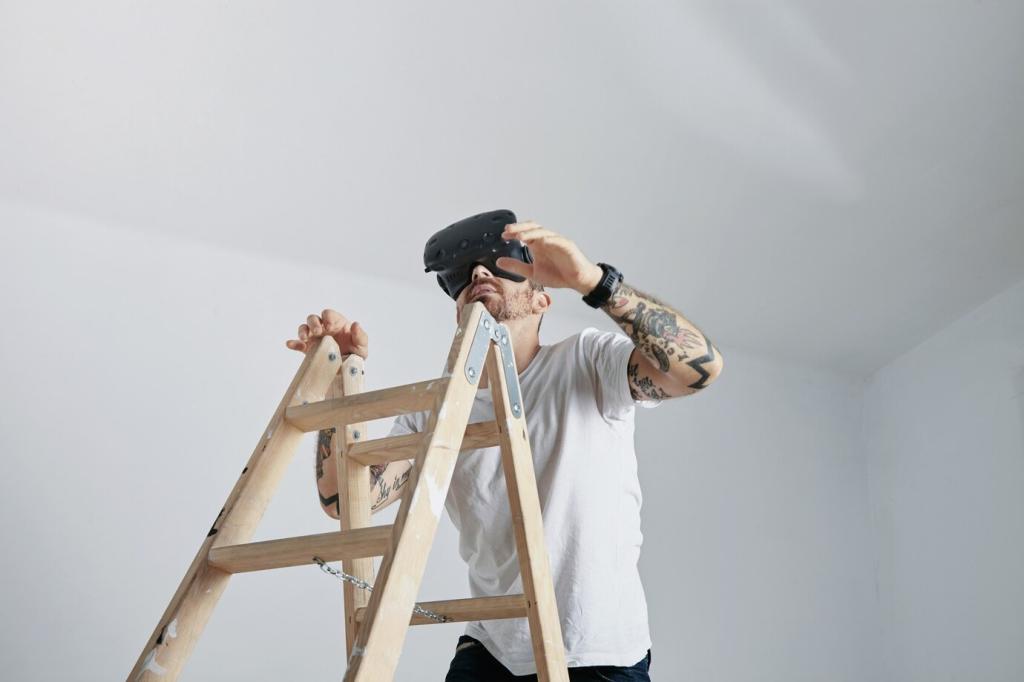Creative Solutions for Small Space Renovation
Small spaces present unique challenges and incredible opportunities for creativity in home renovation. Whether you are dealing with a compact studio apartment, a cozy urban loft, or a diminutive suburban bungalow, maximizing every square foot is essential for comfort and functionality. Thoughtful design approaches allow you to transform cramped or cluttered rooms into open, airy, and stylish living areas that reflect your personality and enhance your daily life. Explore innovative strategies, expert insights, and imaginative features that allow small spaces to punch well above their weight, elevating them from basic to beautiful.

Maximizing Vertical Space
Embracing wall-mounted storage is a smart way to keep necessities within reach without crowding valuable floor space. Shelves, racks, and custom cabinetry installed along walls allow you to organize books, gadgets, or kitchenware beautifully and efficiently. These installations not only minimize clutter but also add texture and depth to otherwise blank walls. Floating shelves are particularly popular for their minimalist appeal, offering adaptable display space for plants, art, or collectibles. Well-designed wall storage can be tailored to your needs—whether it’s a narrow spice rack in the kitchen or vertical bike hooks in a hallway—ensuring that every inch of your home works hard for your lifestyle.

Flexible Layouts and Transformable Spaces
Open floor plans are a great way to eliminate the feeling of confinement in a small area. By minimizing or removing non-structural walls, you allow natural light to flow throughout, instantly creating a more spacious atmosphere. Strategic placement of furniture or area rugs helps define zones for sleeping, dining, or working without sacrificing openness. This approach encourages easy movement and communication between spaces, making your home feel larger and more social. Open plan concepts also increase flexibility: rooms can be easily reconfigured as your lifestyle evolves, adapting to new uses with minimal disruption.
Incorporating foldaway or Murphy beds is a proven solution for maximizing utility in spaces where square footage is at a premium. These beds fold seamlessly into cabinets or walls, freeing up valuable floor area during the day for other activities such as yoga, working from home, or playing with kids. Modern Murphy beds often include integrated shelves or desks, blurring the boundary between bedroom and living space. Their sleek designs blend discreetly with the rest of the decor, allowing small apartments or guest rooms to transition effortlessly between different purposes without the telltale signs of a concealed sleeping area.
Movable partitions and sliding doors offer the flexibility to reshape your environment as needed. These features can be used to create privacy in shared rooms, divide a studio apartment into bedroom and living areas, or close off a compact home office for focused work. Unlike traditional hinged doors or fixed walls, sliding panels and temporary dividers consume minimal space and can be repositioned or removed entirely. This flexibility not only enhances privacy but also allows for playful experimentation with layouts and light distribution, helping you make the most of every square foot in your home.

Light Enhancement and Optical Tricks
01
Maximizing Natural Light
Making the most of available sunlight is essential for opening up small rooms. Opt for treatments like sheer curtains, blinds, or light-filtering shades that allow daylight to fill your home while preserving privacy. Removing heavy drapes and unnecessary barriers encourages sunlight to reach even the dimmest corners. If possible, installing larger or additional windows can dramatically transform the ambiance. Skylights, transoms, and glass doors all contribute to a sense of spaciousness, instantly lifting the mood and encouraging you to spend more time enjoying your rejuvenated space.
02
Strategic Mirror Placement
Mirrors are the ultimate tool for amplifying light and enhancing the perception of depth in small areas. Large, well-placed mirrors reflect both natural and artificial lighting, doubling the impact of every ray that enters your home. Consider positioning a statement mirror across from a window or adjacent to a light source to bounce illumination throughout the space. Mirrored furniture or wall panels can also create the illusion of extra square footage, especially in narrow hallways or compact bathrooms. When used thoughtfully, mirrors keep your rooms feeling open, luminous, and far more expansive than their actual dimensions.
03
Thoughtful Color Palettes
Color choice plays a powerful role in shaping the feel of a small space. Lighter shades, such as soft whites, gentle neutrals, and cool pastels, can make rooms look bigger by reflecting more light. Accenting with a few deeper hues adds personality without overwhelming the senses. Using one consistent palette throughout several connected spaces provides visual continuity, making your home flow more smoothly from one area to the next. This delivers a harmonious, uncluttered appearance that boosts tranquility and ensures your small space feels perfectly proportioned for modern living.
